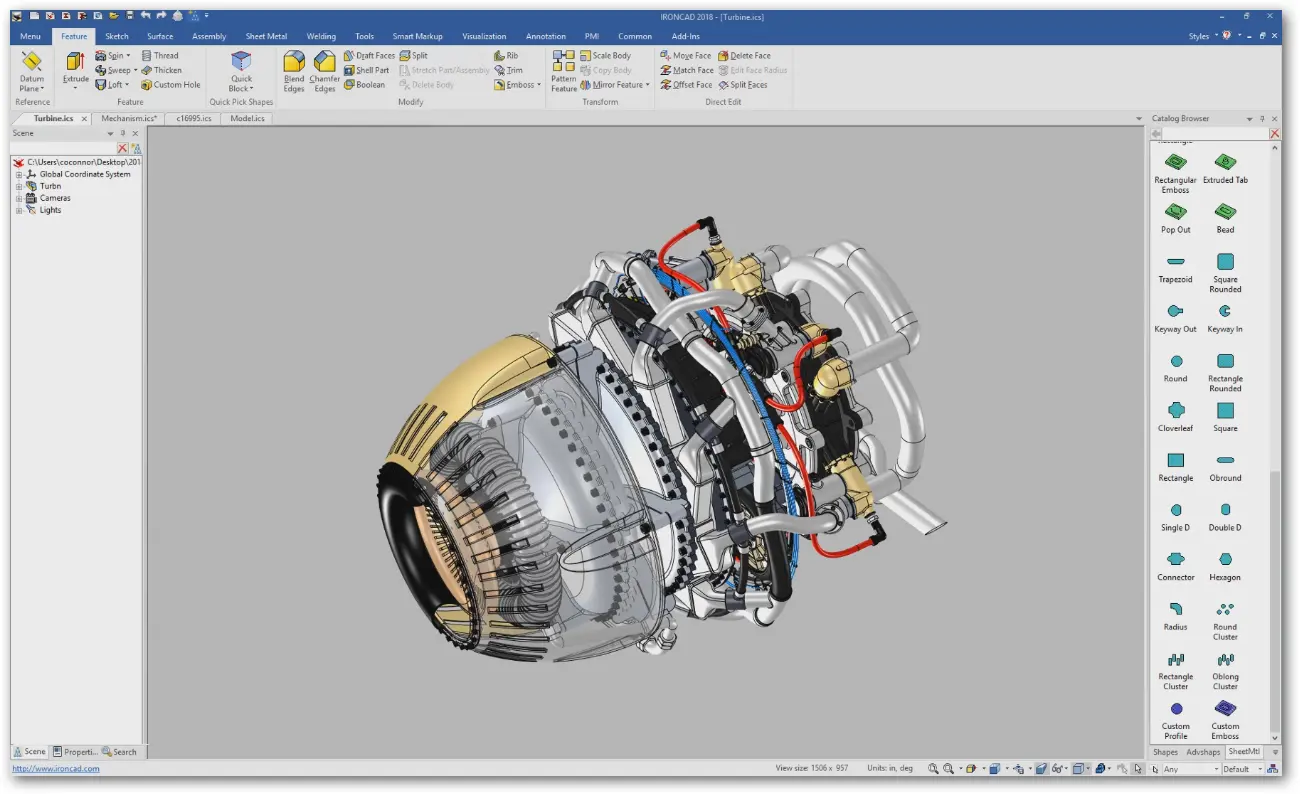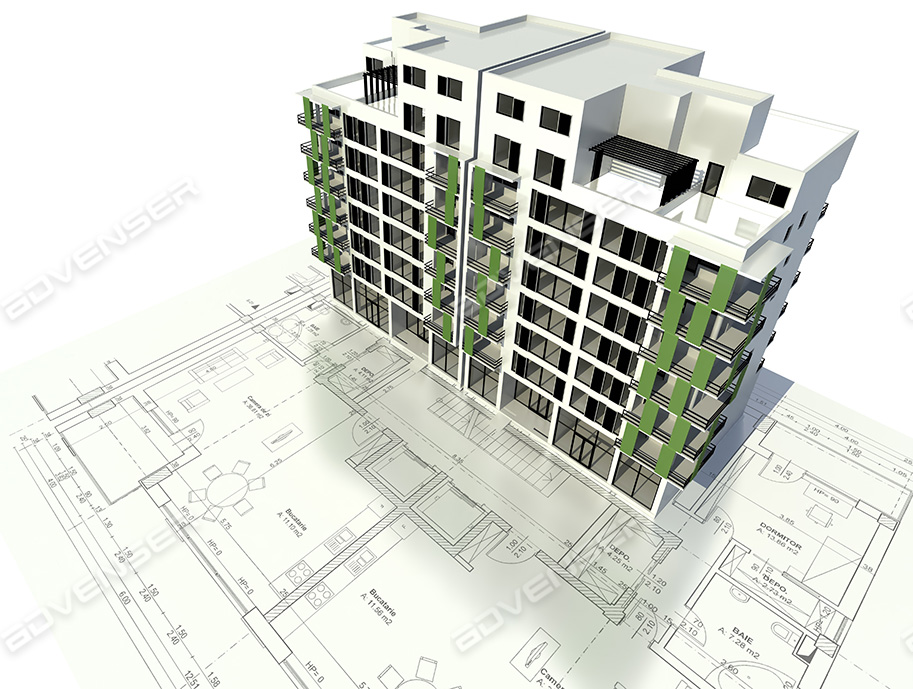Once upon a time, in the not-so-distant past, engineers and architects relied heavily on paper, pencils, and their artistic flair to bring their visions to life. Fast forward to today, and we’re knee-deep in the digital age, where 3D CAD (computer-aided design) is the shining star of the design and engineering universe. It’s like we’ve swapped our sketchpads for magic wands—or should I say, CAD software. But don’t just take my word for it; let’s dive into how this technology is revolutionizing the fields of design and engineering.
The Rise of 3D Modeling
At the heart of 3D CAD is 3D modeling, a process that allows designers and engineers to create a digital representation of an object before it’s ever built. This isn’t just about creating a pretty picture; it’s about building a functional model that can be adjusted, tested, and refined. No more erasing and redrawing—just a few clicks and voila, you’ve got yourself a new version.
The beauty of 3D modeling lies in its versatility. Whether you’re working on a mechanical design, developing a new product, or drafting an architectural masterpiece, 3D modeling is your go-to tool. It’s like having a Swiss Army knife, but for design. Plus, who doesn’t love saying they can create three-dimensional masterpieces? It sounds so futuristic!
Digital Prototyping: The Test Drive Before the Real Thing

Remember those old car commercials where they’d show crash tests? Well, imagine being able to do that digitally before any physical prototype is built. Welcome to the world of digital prototyping. With 3D CAD, you can simulate real-world conditions to test your design’s performance. This not only saves time but also cuts down on costs significantly. It’s like having a crystal ball that shows you potential flaws before they become costly errors.
Digital prototyping with CAD software allows for a level of precision and detail that traditional methods simply can’t match. Engineers can run simulations to see how a product will hold up under stress, how it will interact with other components, and even how it will look in different lighting conditions. It’s all about making sure that when you do create that physical prototype, it’s as close to perfect as possible.
Parametric Design: The Power of Parameters
In the world of parametric design, parameters are king. This aspect of 3D CAD allows for a high degree of control and flexibility. By defining parameters such as dimensions, materials, and constraints, designers can ensure that their models behave predictably. Think of it as setting the rules for your design, much like a conductor leading an orchestra. Everything is in harmony, and changes can be made without throwing the entire composition out of whack.
With parametric design, if you need to tweak one aspect of your model, the rest of the design updates automatically. This is especially useful in complex mechanical designs where even a small change can have a ripple effect. It’s like having a design safety net, ensuring that everything stays in sync.
Product Development and CAD Tools

Product development is a journey, and like any journey, you need the right tools. Enter CAD tools, the trusty sidekicks in the product development process. From sketching out initial concepts to refining the final product, CAD software offers a range of tools that streamline the entire process. It’s like having a design studio at your fingertips.
These tools enable teams to collaborate more effectively, regardless of geographical location. Need to make a change? No problem. The team can view, edit, and approve designs in real-time. It’s the epitome of teamwork in the digital age, minus the awkward water cooler conversations.
Key CAD Tools for Product Development:
- Sketching and Drawing Tools: Essential for getting those initial ideas down in a digital format.
- Simulation and Analysis Tools: Perfect for testing and refining your designs before any physical resources are used.
- Rendering Tools: These bring your designs to life with realistic textures and lighting.
- Collaboration Features: Because two (or more) heads are better than one, especially when they can work together seamlessly online.
Architectural CAD: Building the Future

When it comes to architecture, architectural CAD is a game-changer. Gone are the days of manually drafting floor plans and elevations. Now, architects can create detailed 3D models of buildings that can be viewed from any angle. It’s like giving your clients a virtual tour of their future home or office before a single brick is laid.
Architectural CAD allows for greater creativity and experimentation. Designers can play with different materials, lighting, and layouts to see what works best. It’s a bit like being a kid in a candy store, except the candy is made of concrete, steel, and glass.
Design Automation: Letting Robots Do the Heavy Lifting
In the realm of design automation, 3D CAD is leading the charge. By automating repetitive tasks, designers can focus on what they do best: creating innovative and exciting designs. It’s like having a personal assistant that handles the mundane, freeing you up to do the cool stuff.
Design automation also improves accuracy and efficiency. With features like automated measurements and error checking, there’s less room for human error. It’s the perfect marriage of man and machine, working together to create something truly remarkable.
CAD Rendering: Bringing Designs to Life
Finally, let’s talk about CAD rendering. This is where your designs truly come to life. With advanced rendering tools, designers can create photorealistic images of their models. It’s like turning your digital blueprint into a piece of art.
Rendering is crucial for presentations and marketing. It allows stakeholders to visualize the final product in exquisite detail, complete with textures, colors, and lighting. It’s the difference between imagining a design and actually seeing it—and that’s a powerful tool in any designer’s arsenal.
In conclusion, 3D CAD is more than just a tool; it’s a catalyst for innovation and creativity. Whether you’re in engineering design, product development, or architecture, CAD software is transforming the way we work and think. So next time you see a sleek new gadget or a stunning piece of architecture, remember: there’s a good chance 3D CAD had a hand in bringing it to life!